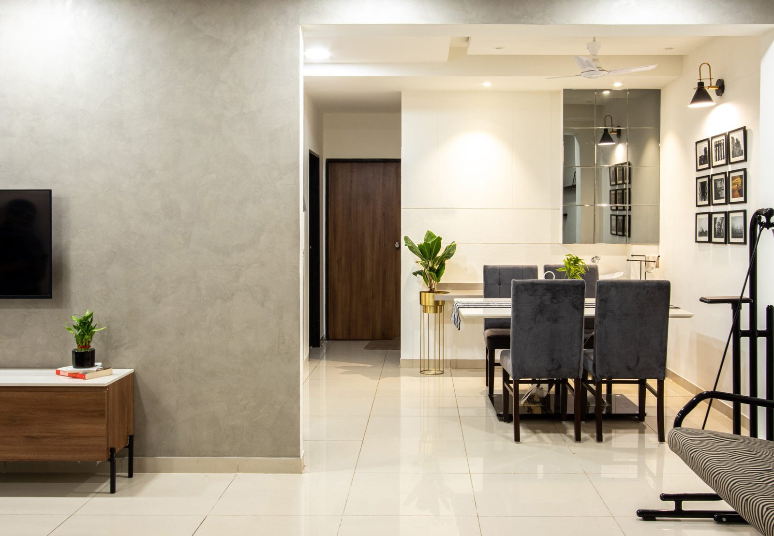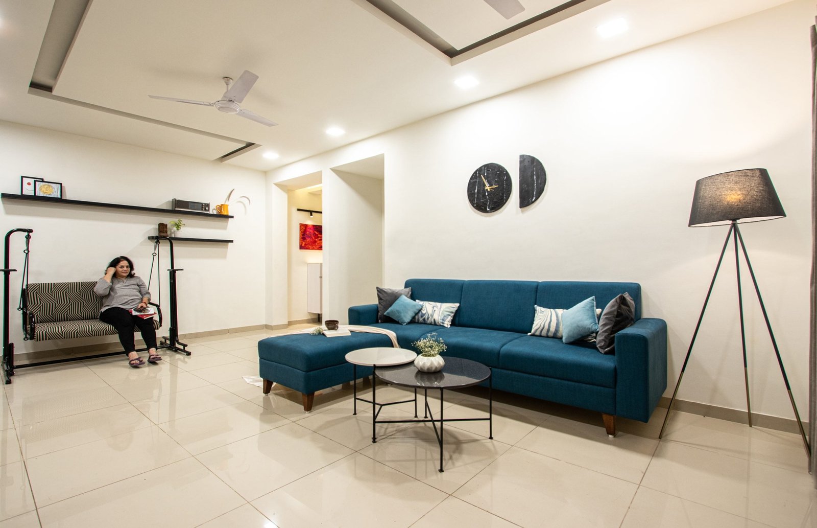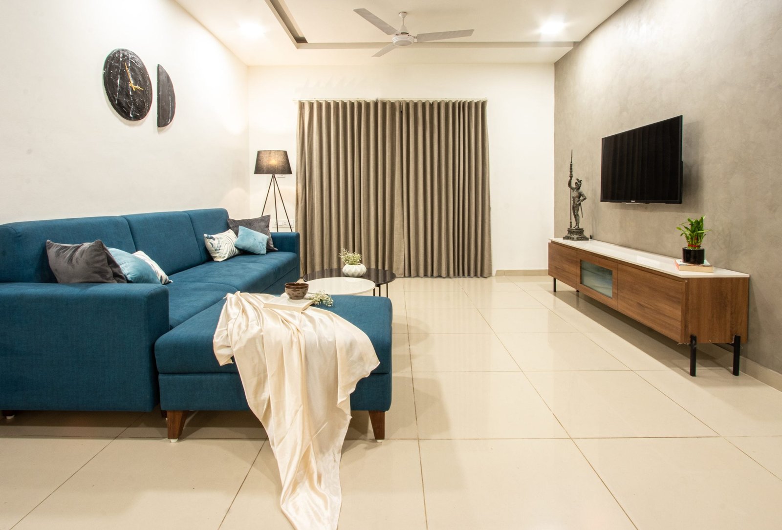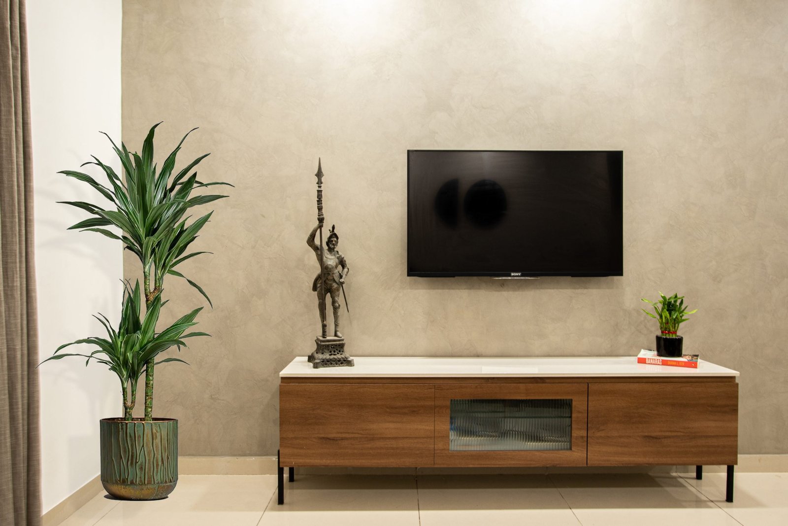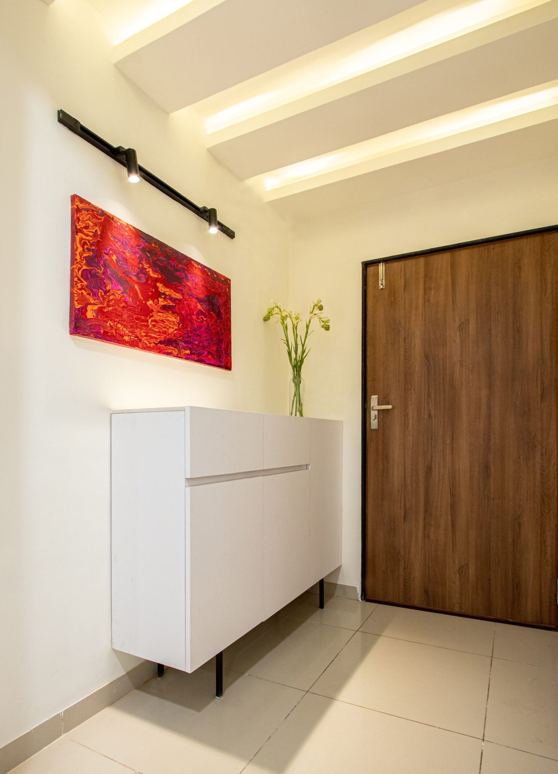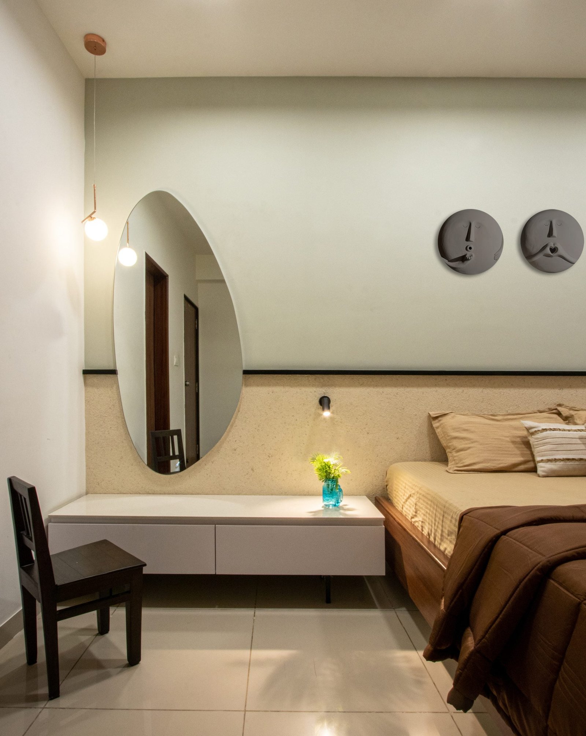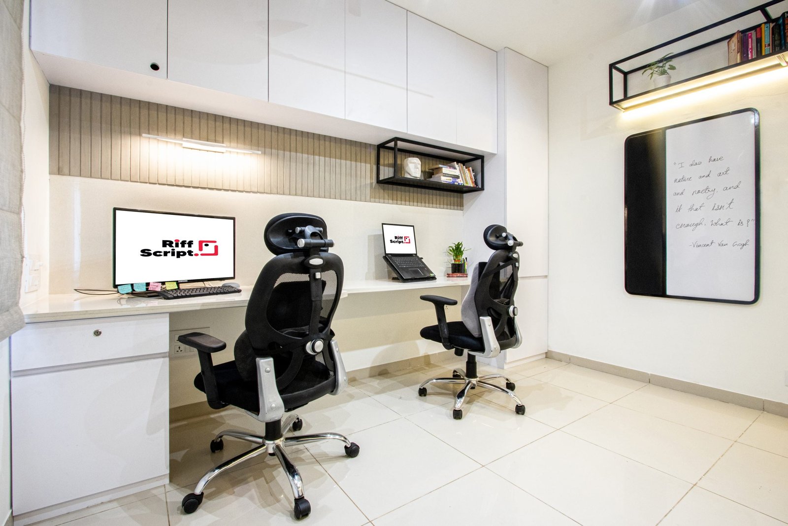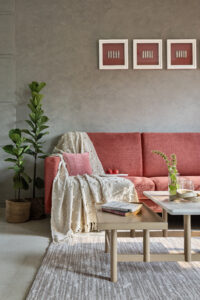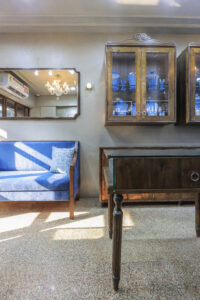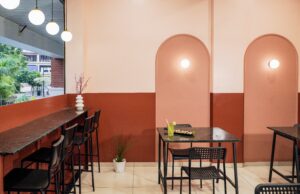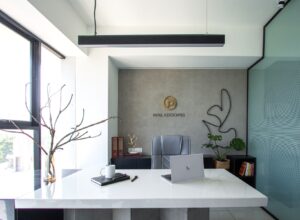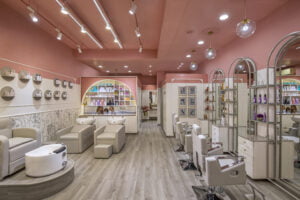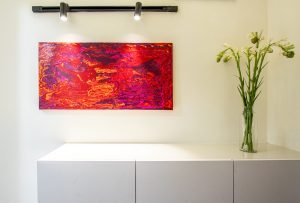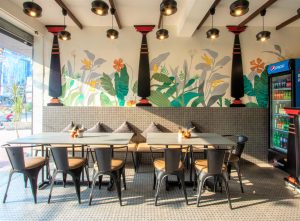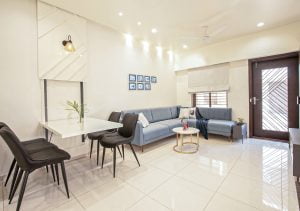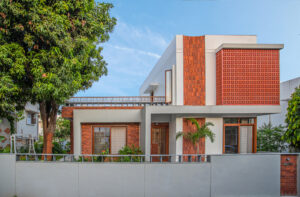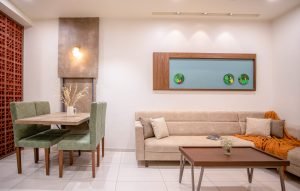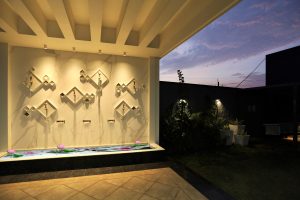

Project Info
We were given a 1200sqft 3BHK apartment to work on. The client’s vision was to open up the living space, and our team executed this flawlessly by introducing larger openings and a pristine white color scheme that created an airy and spacious ambiance.
Client
Mr. Jainish Soni
Location
Sukham Residency, VIP Road, Vadodara
Project Year
2021
Project Cost
₹1500 / sq. ft.
Project Area
1200 sq. ft.
Completion Period
4 Months
Principal Designer
Prayoshi Patel
Design Team
Avani Panchal, Fatema Dahodvala
PMC
Arnish Infrastructure
Photography
People with Lens Studio
Project Description
A breathtaking transformation was undertaken to revamp the apartment, which involved meticulous attention to detail while preserving certain key features. The client’s vision was to open up the living space, and our team executed this flawlessly by introducing larger openings and a pristine white color scheme that created an airy and spacious ambiance. While a minimalist approach was adopted for the overall design, we infused splashes of vibrant hues to bring focus to specific areas.
In particular, the office room received special treatment to blend seamlessly with the rest of the apartment. By introducing a sleek metal bookshelf above eye level, we not only utilized the available space but also added a minimalistic touch that perfectly complemented the client’s book collection. The transition from a maximalist to a minimalist aesthetic was executed with precision, and the end result is nothing short of stunning.
- Usage of minimalism as a concept
- Introduction of larger openings and a pristine white color scheme
- Materialized a home library by adding a sleek metal bookshelf for the study room
