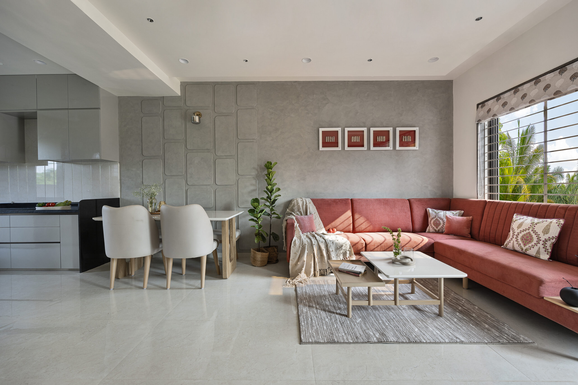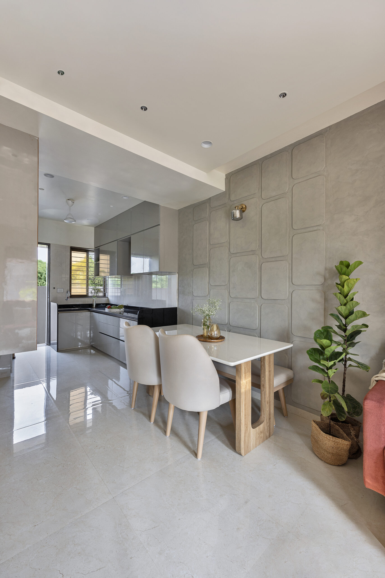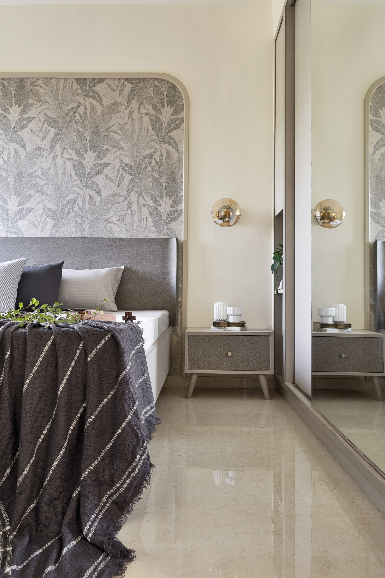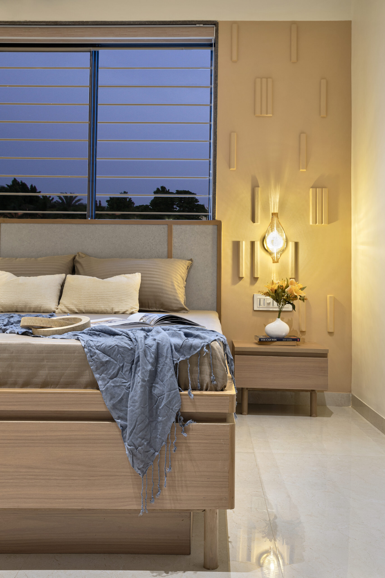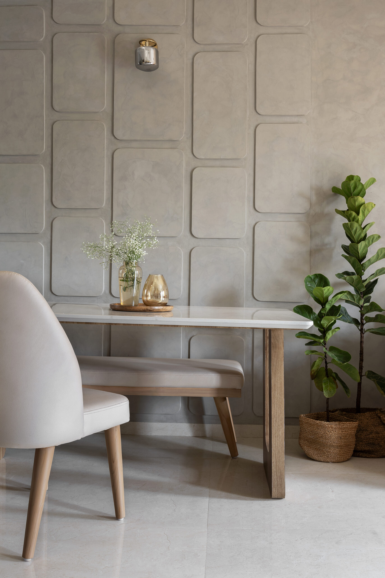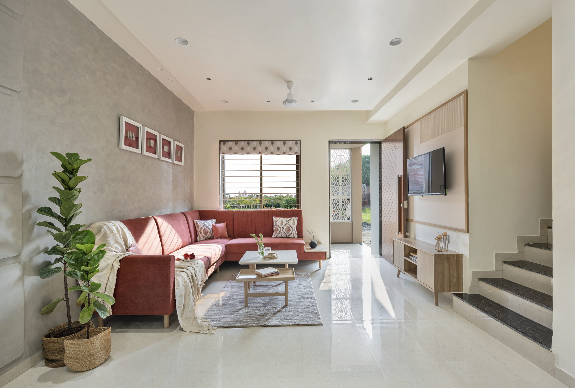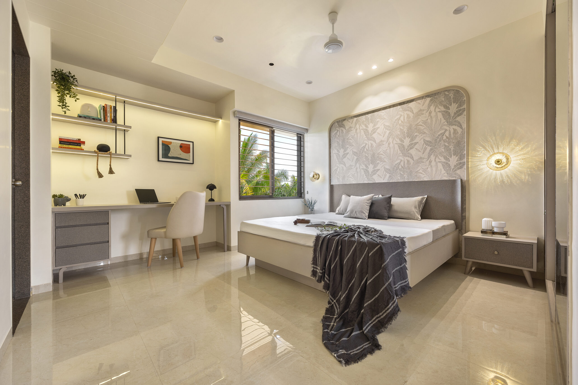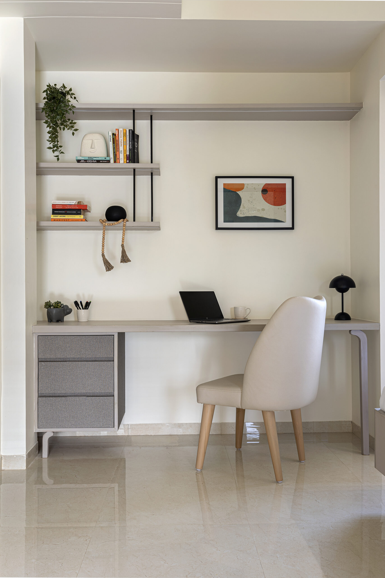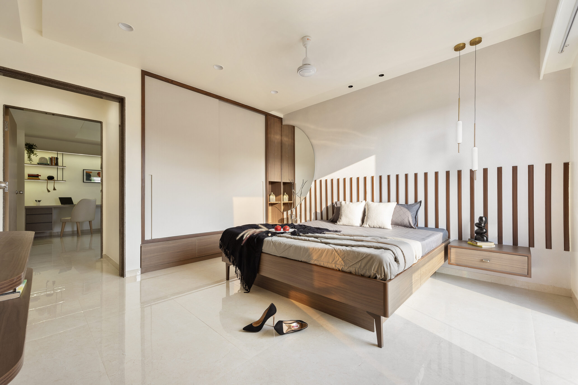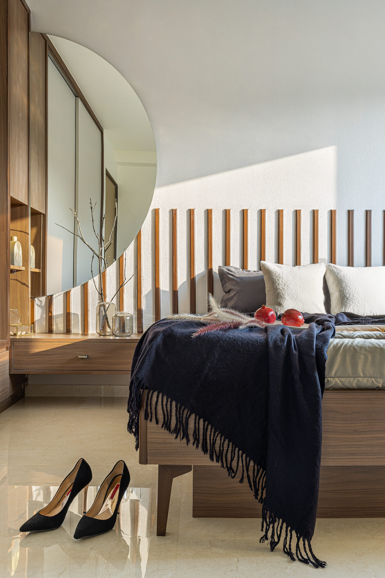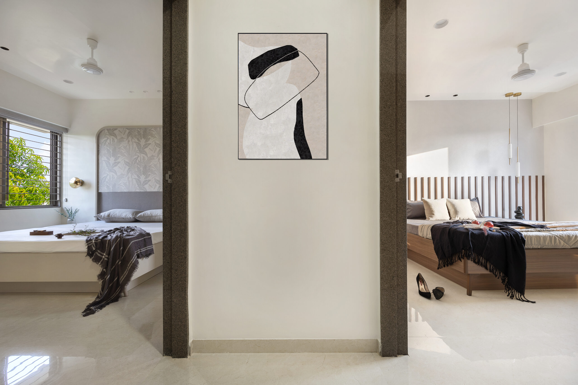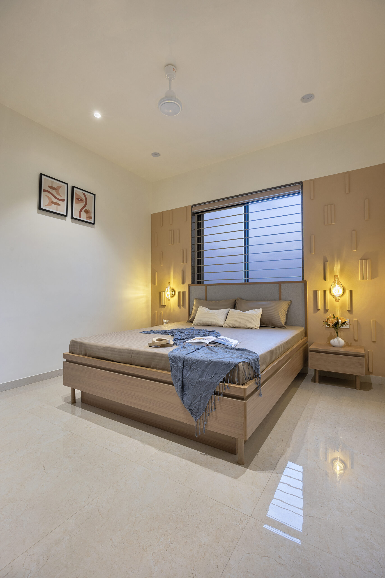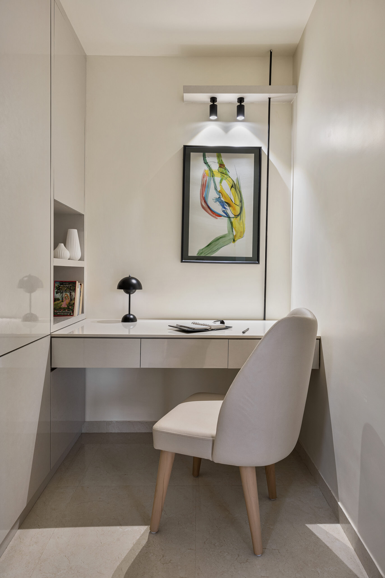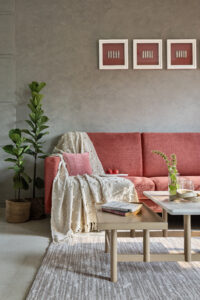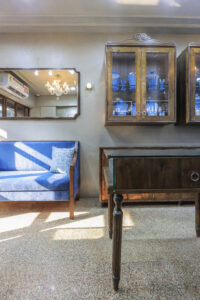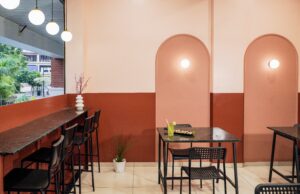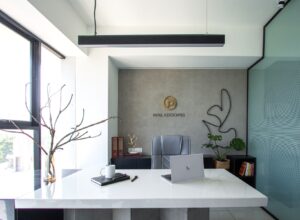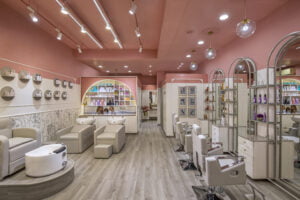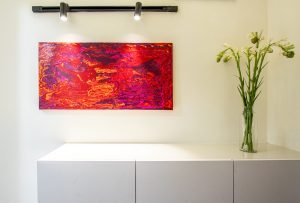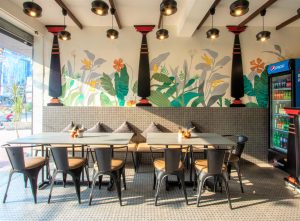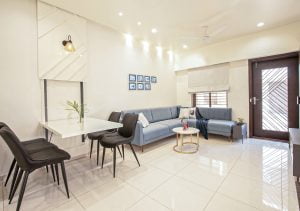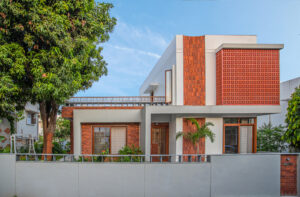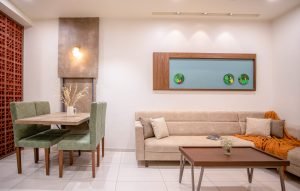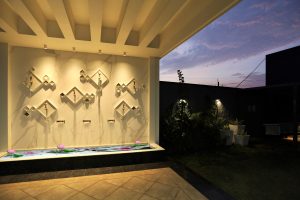

Project Info
Discover the allure of modern living with team P’s design therapy’s newest creation, a 4BHK sample house at Nisarg 33, Vadodara, for Jay Infra Projects. This 1,400 sq.ft. residence showcases contemporary interior design tailored for today’s discerning homeowners, blending elegance, practicality, and lasting style.
Client
JAY INFRAPROJECTS
Location
Bill, Vadodara
Project Year
2024
Project Cost
₹1300 / sq. ft.
Project Area
1400 sq. ft.
Completion Period
90 Days
Principal Designer
Prayoshi Patel
Design Team
Avani Panchal, Priyanka Prajapati
Photography
People with Lens Studio
Project Description
At Nisarg 33, P’s design therapy has crafted interiors that showcase the beauty of simplicity and clean lines. Step inside, and you’ll immediately notice how each room feels open and inviting, thanks to a neutral color palette that calms the senses, while pops of vibrant color add life and energy. The furniture and decor aren’t just chosen for looks; every piece blends in with subtle textures to create spaces that feel great to live in – stylish, cozy, and truly comfortable.
But it’s not just about looks. The layout of Nisarg 33’s sample house is designed with real living in mind. Hosting friends in the chic living room is a breeze, bedrooms offer restful corners to unwind, and the modern kitchen is perfect for trying new recipes. P’s design therapy paid close attention to every detail, from sleek cabinetry and easy-to-navigate layouts, to smart lighting that instantly makes the whole home feel warm and welcoming.
- Spacious living and dining zones for entertaining and relaxation
- Thoughtful use of natural light for a bright, fresh atmosphere
- Bedrooms designed for tranquility and restful sleep
